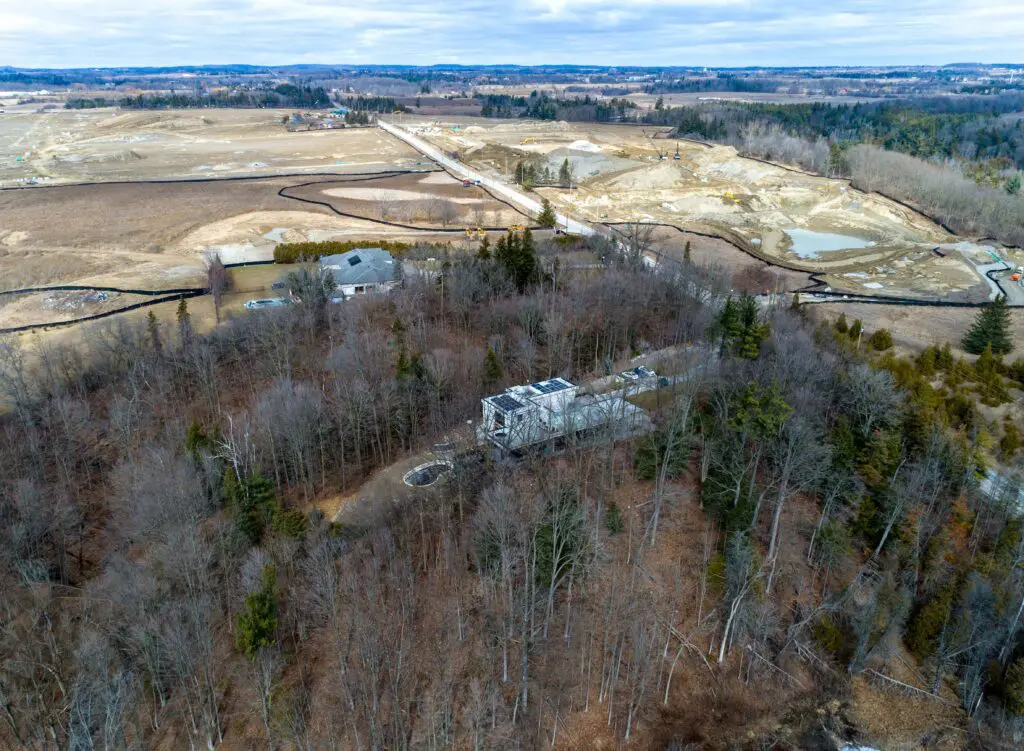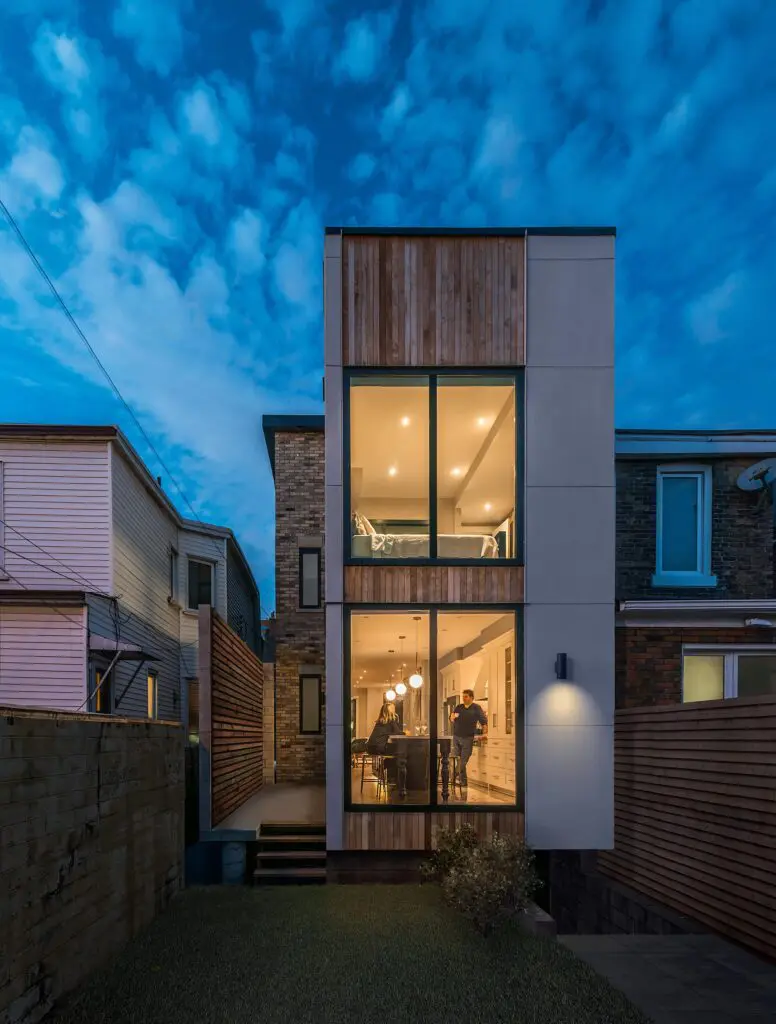Choosing the Right Land to Start Your Custom Home Build in Ontario
Whether you have dreams of finding the perfect lot steps away from the city or a sprawling country acreage, the search for the perfect property is exciting and full of potential. The beauty of Southern Ontario is that you can find properties on either end of the spectrum – urban or country – all within a one-hour radius. Choosing the right land is one of the first important steps to building a house in Ontario.
For many homeowners beginning the process of building a house in Ontario, this early stage establishes how the land will shape the project. Orientation, access, setbacks, and natural elements often influence design decisions later in the architectural process.
Heritage Conservation and Architectural Controls
Each building site will present its own set of opportunities and restrictions. Many GTA neighbourhoods feature pockets of historically designated areas (ie. Mineola in Mississauga, Kleinberg in Vaughan, or Unionville in Markham) which are highly sought after for their generous lots, mature trees, and charming streets. Regardless of whether you intend on building new or simply restoring an older home, you are likely to encounter a local Heritage Conservation authority that has created guidelines that your project must comply with. These regulations are put in place to protect the historic integrity and character of a neighbourhood. Here is a list of some of Ontario’s heritage conservation districts.
Environmental Regulating Bodies
If your preferred lot is further north, you’re likely to encounter an environmental conservation authority. These conservation authorities place regulations on buildable land in order to protect, conserve, and restore natural resources. The most common regulating body in Southern Ontario is the Toronto and Region Conservation Authority (TRCA) and The Niagara Peninsula Conservation Authority (NPCA.) If you intend on building on a TRCA regulated lot — or one governed by another conservation authority — you will have to obtain a special permit in addition to your building permit. Additional review processes associated with environmental regulations can take 3-6 months. Here is a full list of conservation authorities.
In addition, properties environmentally regulated lots are often heavily wooded with mature trees – a definite perk if isolation and privacy are important to you. Simply be aware that you’re going to need to hire an arborist and obtain a tree protection or removal permit as construction is likely to impact the trees on the property. (Note that this applies to all properties with mature trees, regardless of whether the property is regulated by a conservation authority.)

Special Municipal Applications
Special Municipal Applications (like Site Plan Approval or Committee of Adjustment) are processes that often get overlooked when determining project timelines. Site Plan Approval is a required review process implemented in some neighbourhoods to ensure that the proposed work satisfies the outlined criteria for design quality, site planning, landscaping etc. This typically applies to larger developments like subdivisions, but can impact custom homes within certain neighbourhoods.
The Committee of Adjustment
Within the city (downtown Toronto especially) restrictive zoning by-laws will more than likely require that you bring your application to the Committee of Adjustment (C of A) to request relief from the by-law. The Committee of Adjustment “grants permission for altering or changing a lawful nonconforming use of land, buildings, or structures.” The variances typically requested from the C of A are related to building height, building setbacks, lot coverage, etc. If the hearing Committee believes that the general intent and purpose of the Official Plan and Zoning By-Law have been maintained, and the proposal is appropriate for the land, the application will be approved. The process must be completed prior to applying for a building permit and usually adds 2-3 months to the design process.

None of the items should be viewed as reasons to abandon a project but as opportunities to work with the right design team, and strategically create solutions that react to the policies and conditions of the site and the municipal process. Simply be aware of the added timelines and associated costs each might add to your project.
We’ve written a detailed post on Finding the Right Building Site if you’d like to read more.
Get Familiar With Building Rules And Regulations In Ontario
As per the Building Code Act, all buildings constructed in Ontario must conform to the Ontario Building Code which outlines the technical and administrative minimum standard for the construction, renovation, demolition or change of use of any building. ndard for the construction, renovation, demolition or change of use of any building. This is especially important to understand if you’re building a house in Ontario. The Building Code outlines requirements for health and safety, fire protection, barrier-free design, structural sufficiency, energy and water conservation and environmental considerations. The municipalities are responsible to apply this standard to all the permits that each city issues.
Understanding Municipal By-Laws – Ontario’s Planning Act
In addition to the Building Code compliance, each municipality further sets its own ground rules relating to how land is to be used on an area by area basis as outlined in Ontario’s Planning Act, which will directly affect how you approach building a house in Ontario. Of the items controlled by the Planning Act (which include Official Plans, Land Division, Community Planning, etc.) the Zoning By-laws are most relevant to residential construction. These by-laws outline “rules” for what you can and cannot build. Each municipality has its own specific by-law, though most are fairly similar. The by-laws most applicable to residential design usually relate to lot coverage (how much of the lot you’re allowed to build on) , building height (how tall the home can be), building setbacks (how far the house can be built from the street and neighbouring lots) etc. The zoning by-law will give you the basic physical shape you are allowed to build. You will rely on your architect to guide you and appropriately apply the by-laws to your build. Before jumping in to design, your architect will conduct preliminary zoning review as part of their pre-design services.

Hire an Architect and Builder for your ontario home
Once you’ve become familiar with the process of building a home in Ontario, established your wish list, created a budget and found the perfect lot*, start the search for an architect. If you’re exploring how to build a house in Ontario step by step, an architect becomes a key partner in assessing feasibility, preparing permit drawings, and helping you navigate Toronto- and Ontario-specific requirements.
Ontario Association of Architects
In Ontario, licensed Architects are governed by The Ontario Association of Architects – you will see the letters “OAA” behind their name. An architect typically provides a more creative and professional service that follows a project through the construction process which is invaluable when you’re building a house in Ontario. In Ontario, you can also hire a BCIN qualified designer; these are designers that have been licensed through the Ministry of Municipal Affairs and Housing (MMAH.) They often specialize in permit services and their fees are also representative of these reduced services. If you anticipate a straight-forward build, a BCIN qualified designer is equipped with the knowledge to apply municipal by-laws and building codes to a drawing in order to obtain a building permit. However, if your project is more complex in nature, you’re likely going to bring an architect on board.

An architect will guide you through the genesis of design offering creative, contextual, and innovative ideas for both design and construction. Too often we see stark white modern homes whose inspiration was clearly drawn from an oceanfront build in Miami or Brazil – sadly when you strip away the temperate weather and palm trees, the design loses most of its magic. A good architect will ensure that the proposed design is contextually appropriate, suitable for the local climate, and highlights all the best features our province has to offer.
Coordinating The Build Team
Following the design phase, the architect will be the prime consultant in charge of coordination between the various team members – structural, mechanical, and electrical engineers, surveyors, arborists etc, and will be in charge of correspondence with both the city and later, the construction team.
Equally as important as hiring the right architect is hiring a reliable builder. When researching builders, find out how long the builder has been in business, seek references from previous clients, and ensure that everything you’ve discussed is indicated in a written contract. Request a detailed outline of anticipated costs, and be aware of what variables may NOT be included in their quote (municipal service fees, etc.)
Time Custom Home Build With The Seasons
Timing is a critical component of construction as all new builds in Ontario will see part of the construction through the winter months – incorrectly timing the start date can be very costly. Consult with your builder, project manager and architect to work towards a construction start date. Winters in Ontario are long; snowy and wet conditions are less than ideal for construction. The earliest recommended time for pouring foundations is after the frost has thawed (end of March or late April) for a clean excavation. At a minimum, the home should be enclosed, with roof and windows installed prior to November 1st. Before the first snow falls, you want your home to be sealed and airtight to prevent water and moisture issues throughout the winter months. This sets a fairly tight window within which foundations should go in and the house should be sealed up.

Depending on the anticipated approvals process, you should be looking for an architect at least 6-12 months before your intended construction date. This guideline is dependent on the complexity of the construction and your capacity as a client to make solid decisions.
FAQs: Building a House in Ontario
If you are starting to plan a custom home, here are a few common questions that come up when building a house in Ontario.
How long does it take to build a house in Ontario?
Most custom homes in Ontario take at least 6 to 12 months from permits to completion, and seasonal conditions – especially winter – can affect the schedule.
Who do I need on my team to build a house?
You will typically work with an architect, a builder, and, depending on your lot, consultants such as engineers, surveyors, and arborists to help move the project from design through construction.
What should I know before buying land to build a house in Ontario?
Before you buy land, make sure zoning, set-backs, conservation authority regulations, and local by-laws allow the type of custom home you want to build.
Your Next Steps to Building a House in Ontario
Building a home in Toronto – whether in Etobicoke, North York, Markham, Richmond Hill, Vaughan, or elsewhere in Ontario can be an incredible experience when you hire a team (architect and builder) that you can rely on. Be aware of timelines associated with special municipal processes, and plan according to the seasons. The more educated you are on the process, and the more planning you do, the smoother your project will go.
If you’re ready to embark upon a custom home project, give us a call. We’d be happy to discuss further.
